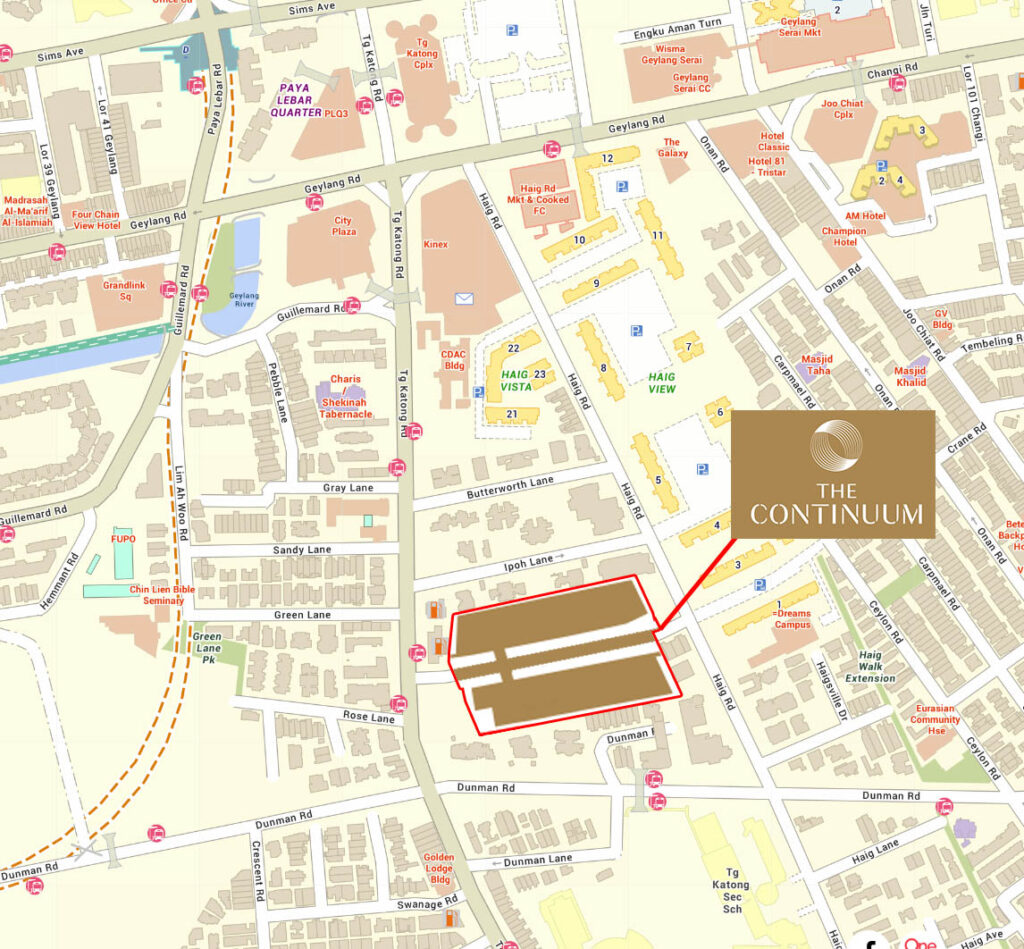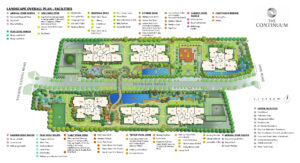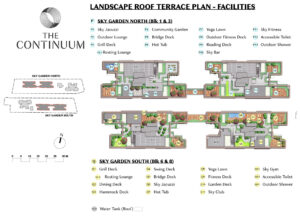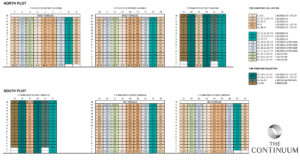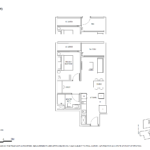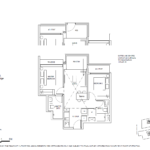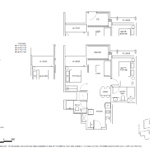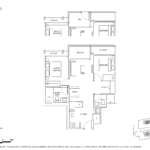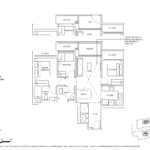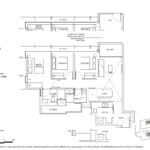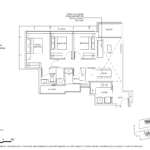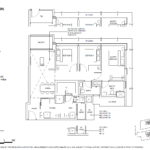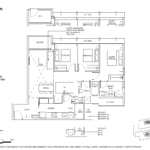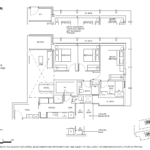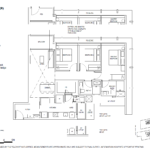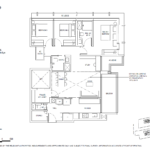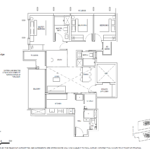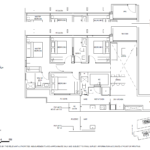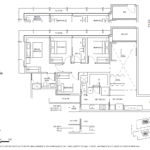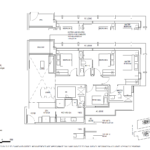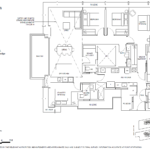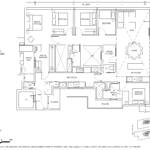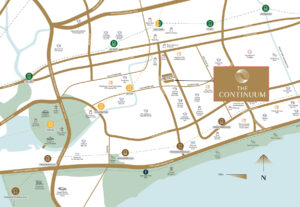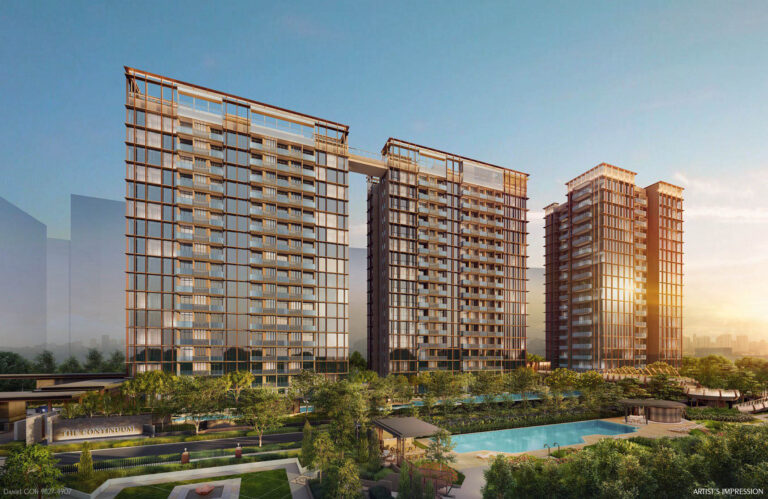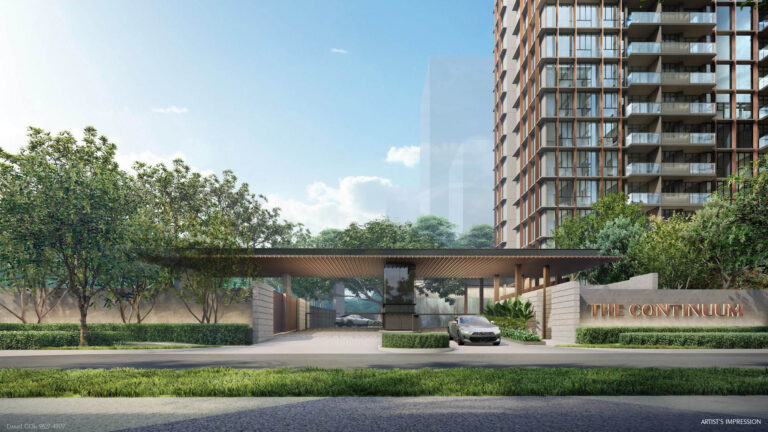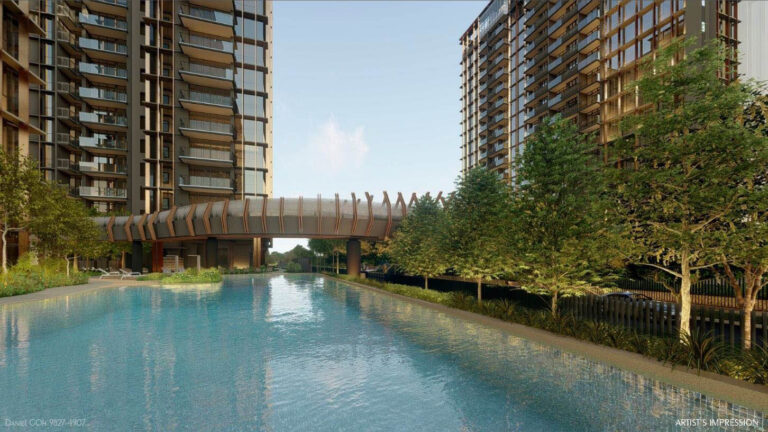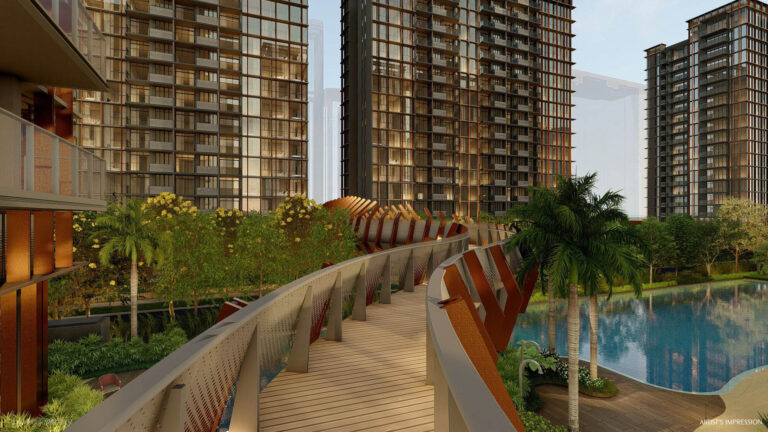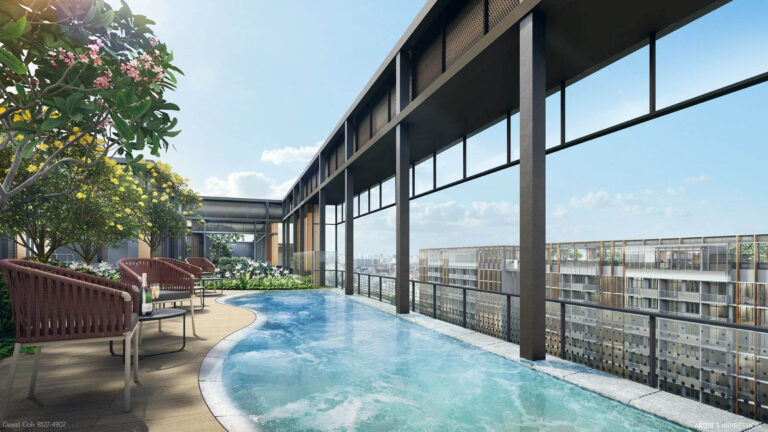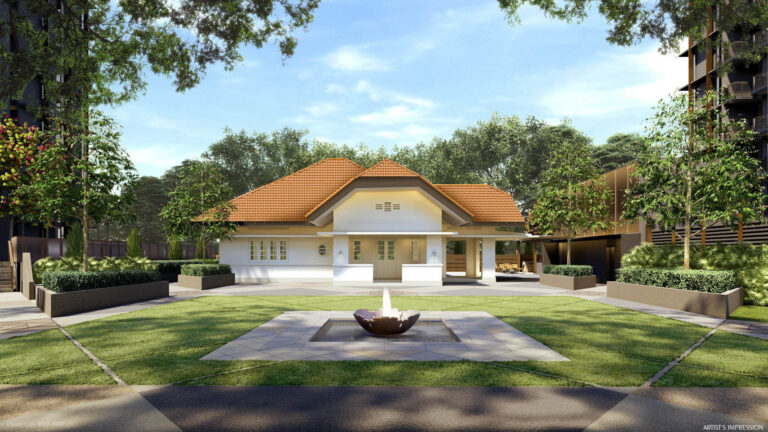Grand Dunman Pte Ltd (JV SingHaiyi & CSC Land Group)
Grand Dunman
A luxurious and sophisticated residential building that offers an unparalleled living experience.
Over 85% Sold.
Register your appointment now
Register Now for the latest updates.
About The Grand Dunman
The Grand Dunman Location
- The Grand Dunman 名门世家 is a Freehold development located at Dunman Road in D15 – East Coast / Marine Parade of Singapore. The development is brought to you by SingHaiiy & CSC Land Group Developments.
- The Grand Dunman comprises a total of 1008 units from 1 bedroom to Penthouse. The Grand Dunman is targeted to be completed in 31/12/2028.
Key Points
- Right next to Dakota MRT (Circle Line)
The Food Haven – Old Airport Road Food Centre within 5 mins walk to Grand Dunman.
Superb amenities – PLQ Mall, Paya Lebar Square, Singpost Centre
Doorstep to Park Connector
2-MIN WALK TO DAKOTA MRT
- Being just a 2-min stroll away from Dakota MRT Station, your invaluable time is now preserved with excellent connectivity – 1 stop to Paya Lebar MRT, 2 stops to Stadium MRT, 4 stops to the CBD and 5 stops to Marina Bay Sands & Bugis.
- The building also offers 24-hour security, ensuring the safety and security of its residents at all times
Reputable Schools
- Reputable educational institutions – Chung Cheng High School (Main), Kong Hwa School, Tanjong Katong Girls’ School, Tanjong Katong Primary School.
Unit Layout
- Inside the units, residents will be greeted with modern and stylish interiors that are designed to maximize comfort and convenience. Each unit features high ceilings, large windows that offer stunning city views, and top-of-the-line appliances.
Factsheet
Project Name | Grand Dunman 名门世家 |
|---|---|
| Developer | Grand Dunman Pte Ltd (Singhaiyi and CSC Group) |
| Description | Proposed Residential Flat Development comprising of 4 Blocks of 17-Storeys and 2 Blocks of 18-Storey Buildings (Total 816 Units) with 2 Basement Carparks, Swimming Pool, Communal Facilities. Conservation of an Existing Single-Storey Bungalow and Proposed Overhead Bridge (AirSpace) |
| Address | Dunman Road |
| Tenure | 99 Years |
| Site Area | 25,083.2 sqm / 269,995 sqft |
| Date of Notice of Vacant Possession | 17 November 2027 |
| Expected Date of Legal Completion | 17 November 2030 |
| Total No. of Residential units | 816 Units Residential |
| Car Park | 816 Parking Lots and 8 accessible lots (inclusive of 8 nos. of EV lots) |
| Bicycle Lots | 136 |
| Architect | P&T Consultants Pte Ltd |
| Structure Engineer | BC Koh & Partners LLP |
| Landscape Consultant | STX Landscape Architects |
| M&E Engineer | Rankine & Hill |
| Builder | Straits Construction Singapore Pte Ltd |
| Project Interior Designer | 2nd Edition Pte Ltd |
| Light Consultant | Glint Lighting Design Pte Ltd |
Unit Details
Siteplan
Bedroom Type | Sqm | Sqft | No of Unit | Est Maint Fees | Starting Price |
|---|---|---|---|---|---|
1 Bedroom + Study | 52 | 560 | 68 | $360 | from $1.442m |
2 Bedroom | 60 - 75 | 646 - 807 | 170 | $360 | Fully Sold |
2 Bedroom + Study | 65 - 67 | 700 - 721 | 136 | $360 | Fully Sold |
3 Bedroom | 81 - 106 | 872 - 1,141 | 102 | $360 - $420 | Fully Sold |
3 Bedroom Premium | 99 - 121 | 1,066 - 1,302 | 136 | $420 | Fully Sold |
3 Bedroom + Study | 114 - 136 | 1,227 - 1,464 | 72 | $420 | Fully Sold |
4 Bedroom | 114 - 141 | 1,227 - 1,518 | 70 | $420 | from 3.793m |
5 Bedroom | 177 - 210 | 1,905 - 2,260 | 32 | $480 | from $4.074m |
3 Bedroom Grand | 137 - 169 | 1,475 - 1 | 30 | $420 - $480 | from 3.736 |
4 Bedroom Grand | 157 - 189 | 1,690 - 2,034 | 32 | $420 - $480 | from 4.39m |
Receive the latest Elevation Chart for Sky Eden @ Bedok when you register.
Register / Enquiry
- Received first hand news and updates on Sky Eden at Bedok.
- Showflat Viewing by Appointment Only.
- Get your viewing date now.
- Free Financial Calculation.
- Free Weekly Property News.
- Limited viewing slots. Book your appointment now.
Fill in your details here
